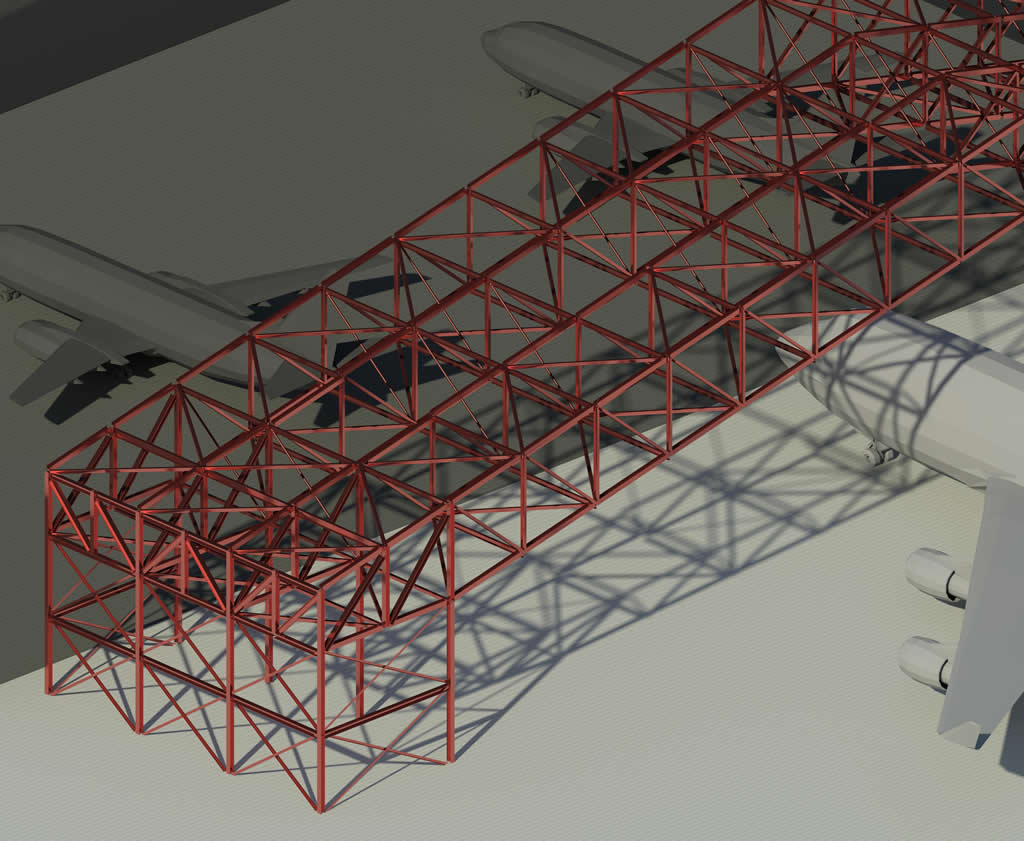Virgin Jet Base Upgrade
Navisworks Manage was used to produce a 3D timeline simulation video of the proposed construction sequence which was vital to the operations of the existing hanger.
Overview:
An important consideration for the new hangar extension was to maintain the use of the existing hangar and taxi-way during construction. We presented to the client a structural engineering concept for the construction of the new hanger extension which showed how this could be achieved.
Key Collaborators:
- Meinhardt Structures
- Meinhardt Project Management
BIM Objectives:
Use BIM to enhance the traditional level of information supplied to the Client and to better enable their understanding of the required construction sequence for the proposed build.
Tools:
- Spacegass Engineering Design Software
- REVIT Structure 2014
- Navisworks Manage
Outcomes/Benefits:
- Maximising effieciences and end product – by capatalising on the interoperability Meinhardt has between 3D engineering design software, Revit Structure & Navisworks Manage.
- The Structural Design Model was directly linked to Revit Structure to automatically produce a Revit Model and quickly generate a package of 2D & 3D drawings for the Client.
- Revit was used to provide concept material take-off quantities of the structure for the Client’s consideration.
- Navisworks Manage was used to produce a 3D timeline simulation video of the proposed construction sequence which was vital to the operations of the existing hanger.
- Navisworks Manage was also used to produce additional virtual imagery. This was presented in a powerpoint presentation to the Client along with the simulation video and drawing package.

