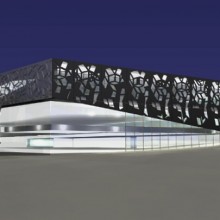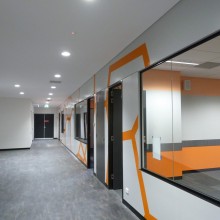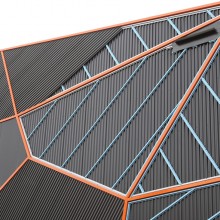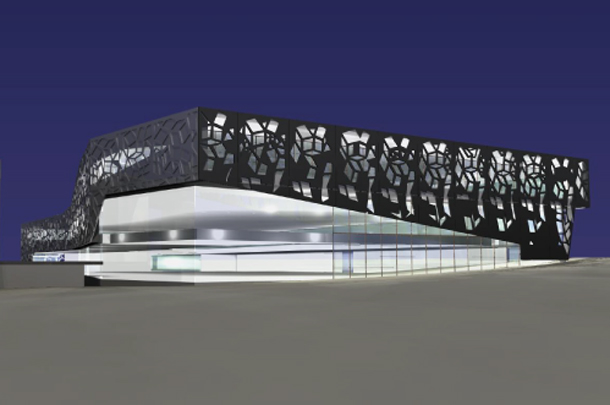Federation University: MTTC
The 4,000sqm Manufacturing Technical Training Centre at Federation University (formerly University of Ballarat) is a TAFE education facility which consolidates articulated learning pathways in manufacturing technology.
The project has been designed in BIM to improve coordination between all the disciplines.
Structurally the building needs to be as flexible as possible to accommodate machinery and robotic display area and allow changes in these displays, future student requirements and teaching processes. We have created large span, column free volumes and floors that can cater for the significant loads of the heavy equipment.
Integral to the building design and it’s operation, a range of environmental solutions have been incorporated; ‘activated’ radiant slab heating and cooling, natural ventilation, ‘super’ insulation, solar water heating and rainwater storage to take advantage of Ballarat’s micro-climate.
- MTTC Ballarat Corridor
- MTTC Ballarat roof detail




