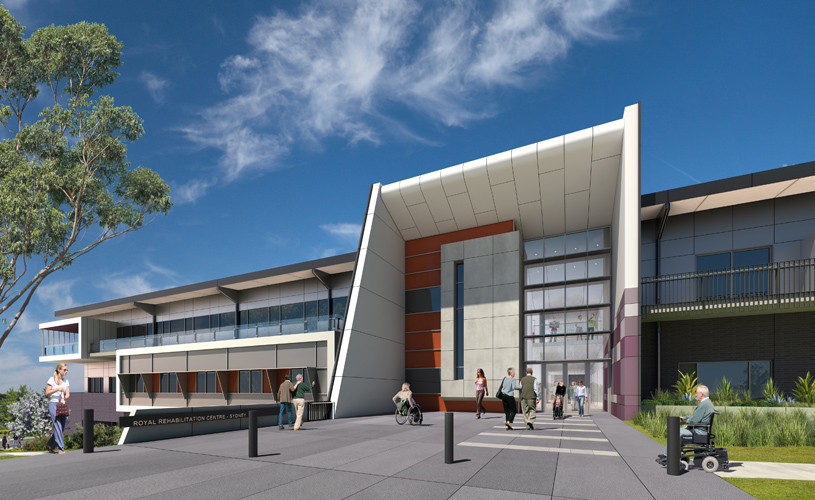Royal Rehabilitation Centre
Royal Rehabilitation Centre wanted to consolidate facilities on their existing 19 hectare site to a brand new hospital on a 2 hectare parcel of land with the remaining redeveloped into a mixture of high, median residential apartments.
We provided all engineering services to design this new hospital and provided structural, civil and building services to a developer wanting to submit a DA for the rest of the site.
After the GFC hit the project was put on hold before the hospital got funding to create the first series of apartments to house patients for which we provided all engineering services. Frasers Property took up the option on the rest of the site and we were engaged to review the master plan and undertake engineering DA and Detail Design for road, drainage and infrastructure works.
In addition we were responsible in identifying the location of existing services on and adjacent to the site as well as determining what additional lead-in works were required for development of the site to ensure a smooth process and a flexible, future-proof outcome for the clients. As a result of these investigations it was revealed that substantial services upgrades were required offsite.
The hospital decided to go down the D&C route for the main hospital and ADCO Constructions came on board with their own structural engineers with Meinhardt providing building services engineering and some civil engineering.

