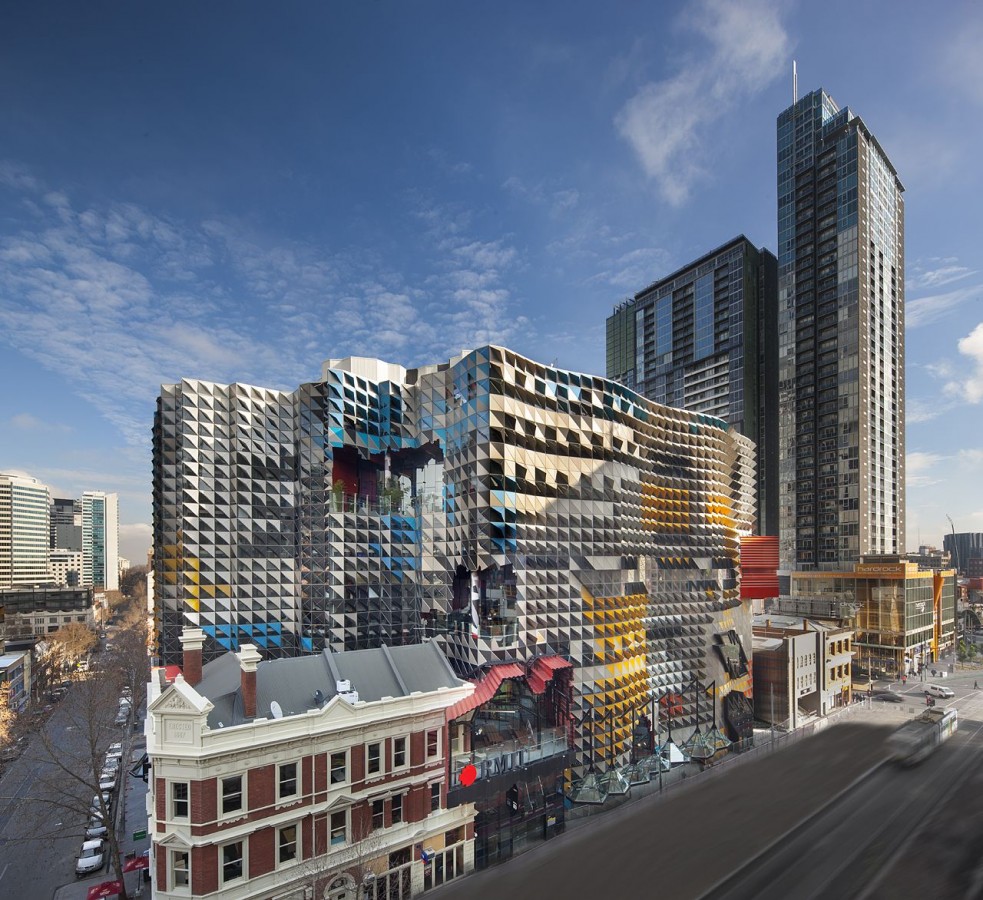RMIT Swanston Academic Building
The complex geometry of the building envelope, which has no straight walls, required us to combine technical know-how and creativity to deliver a buildable façade solution.
At over A$200 million, the Swanston Academic Building is the largest construction project ever undertaken by the Royal Melbourne Institute of Technology (RMIT).
To meet the client’s desired sustainable credentials, our design for the high-performance facade includes external angular shaped sunshades, internal blinds and double-glazed units, which will help reduce building running costs
The 35,000-square metre, 11-storey building contains highly advanced, sustainable teaching and learning facilities. Key features include balconies from the two-storey cantilevered student social space overhanging Swanston Street to a further nine, double-height student portals for informal study and collaboration

