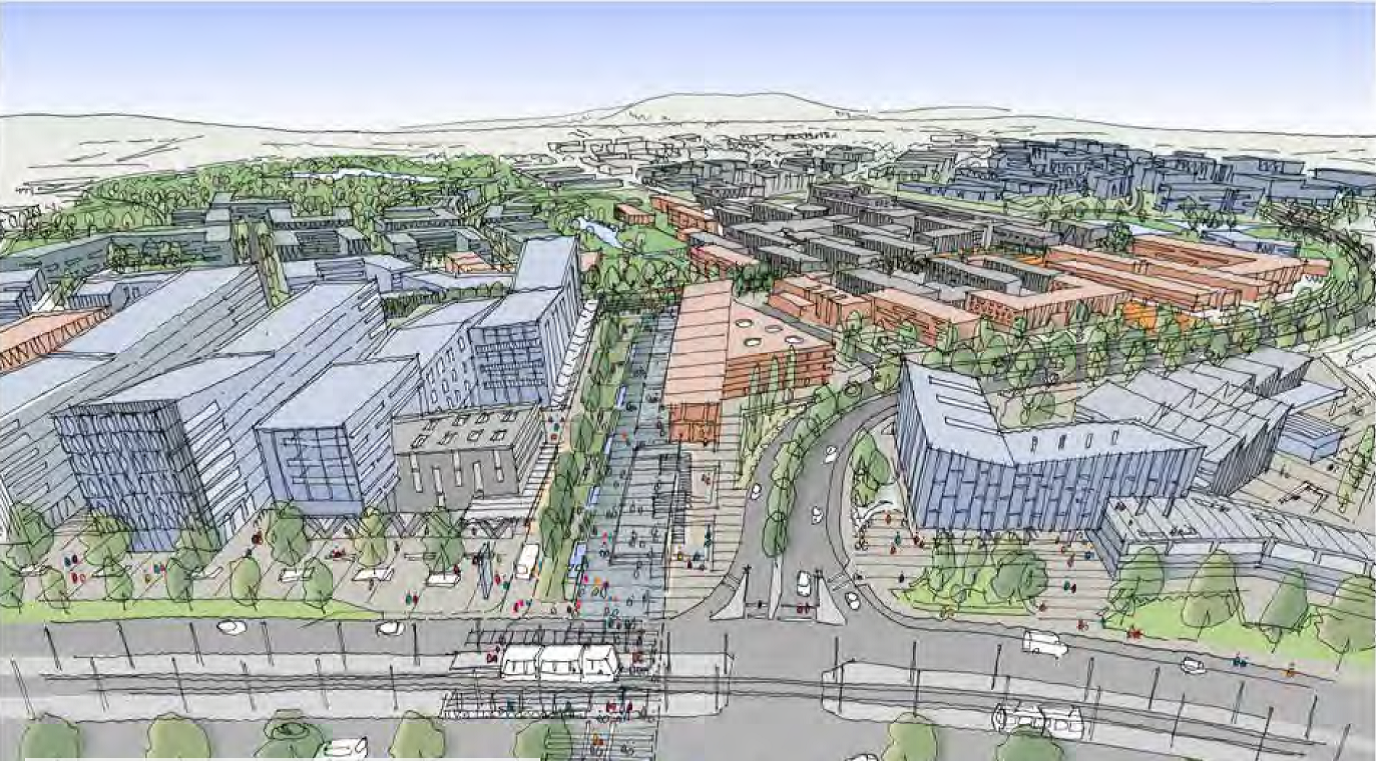LaTrobe University Masterplan
Opportunities for integration of education, accommodation, retail and services and entertainment were explored with a view to focusing on the University as a centre of urban activity, as well as centre of excellence in learning.
Meinhardt, together with MGS Architects, was engaged to provide an updated Master Plan for the La Trobe University Melbourne Campus to achieve the ambitious aspirations for the campus and to respond to growth and changing needs of the University community into the future.
A key element of the project was to ensure the master plan drew from world’s best practice in campus master planning – facilitating “Univer-cities” that integrate the campus with the surrounding community as a functioning and commercially vibrant part of the urban environment.
The project took into account recent projects and objectives of the existing documents and strategies for the Melbourne Campus, and to incorporate relevant information, strategic thinking and plans into the updated Master Plan.

