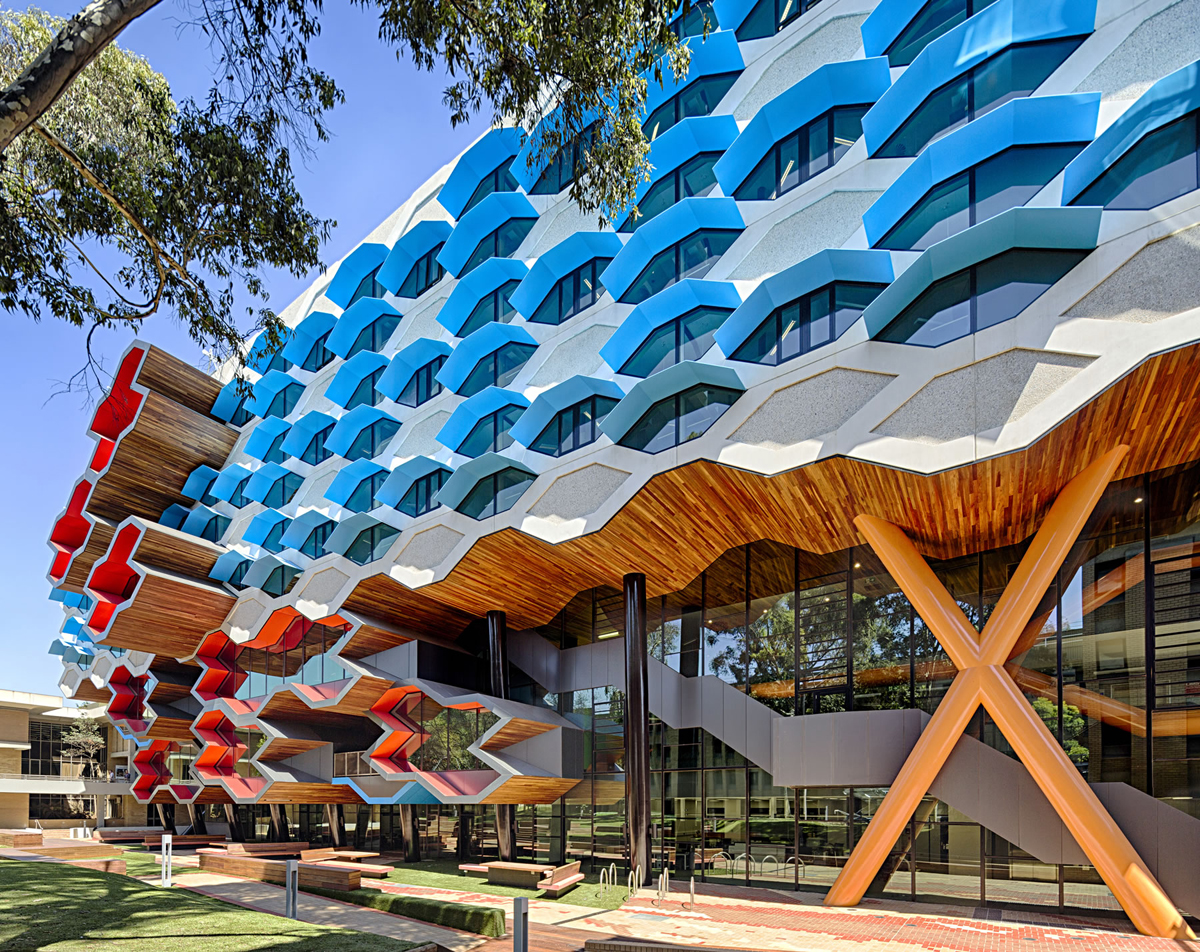LaTrobe Institute of Molecular Science
The $93m building is a world-class facility for molecular science, biotechnology and nanotechnology research, teaching and learning.
The project comprises approximately 11,000m2 of new teaching and research laboratories over six levels, including associated support spaces, and a ground level lecture theatre and ‘equipment barn’. The upper three levels feature research laboratories and associated academic and general staff office spaces.
Integral to the design and construction has been the extensive use of concrete in a variety of forms, which has delivered many benefits to the project’s outcome.
For example:
With the site being narrow and constrained, the decision was to use broad concrete piers rather than piled footings. This has reduced excavation and earthwork needs improving the programme schedule and saving on the costs of this phase.
The redesign of the façade to be precast was more suited to sequential construction, allowing individual floors to be closed sooner and for internal fit-out work to begin.
All of the concrete used had a reduced cement content to meet environmental objectives

