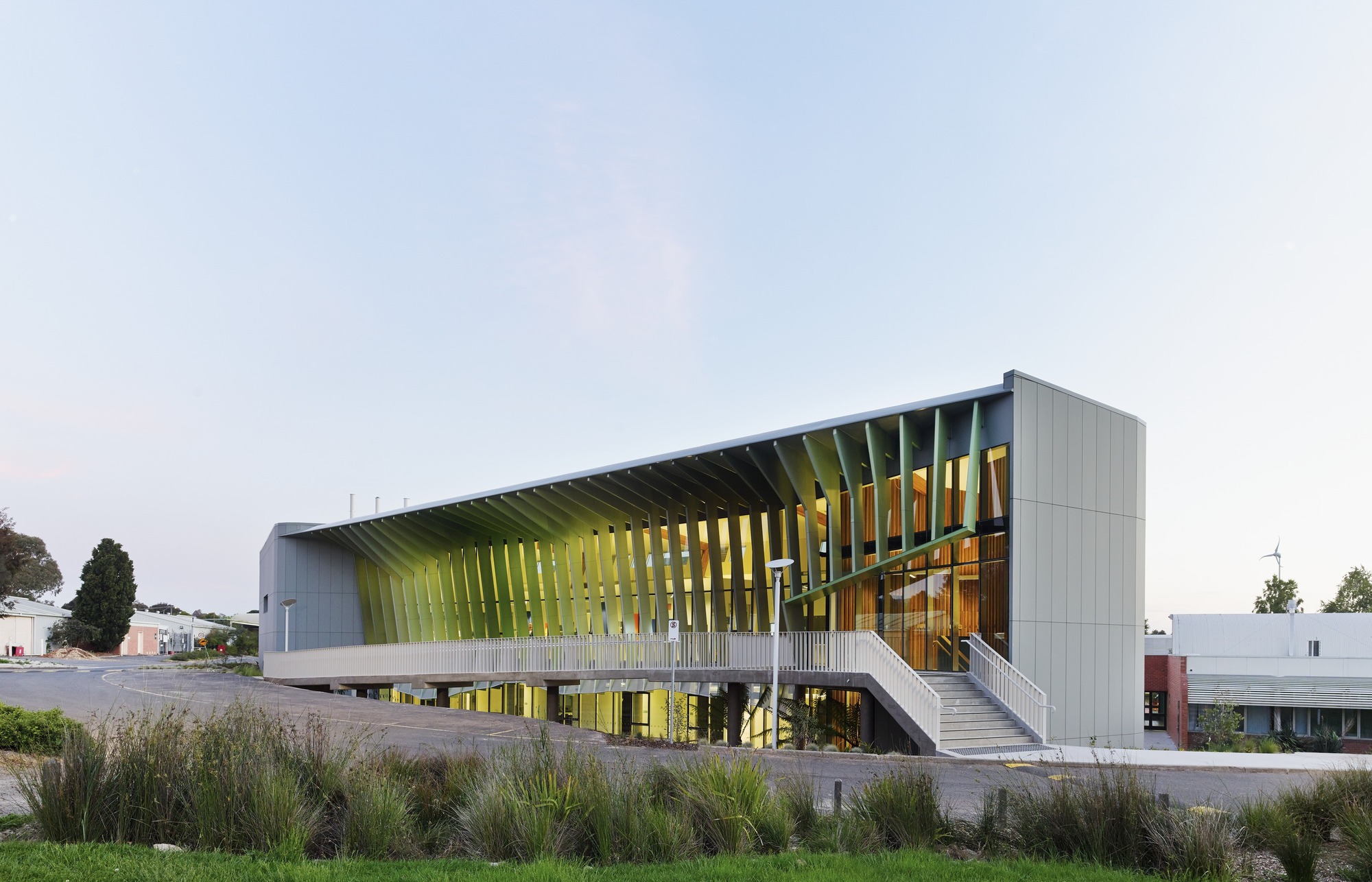KIOSC Swinburne University
The Knox Innovation, Opportunity and Sustainability Centre (KIOSC) is a two storey training hub centre/facility, including labs. Its design incorporates the concept of sustainable building practice, which in itself will facilitate students learning and understanding of environmental sustainability.
The main feature of the building is the front facade and roof. The first structural design challenge was to design the thin sun blades of no more than 75mm structural thickness throughout the front north facade. These blades will then taper to visually create a thin line at the edge of the roof. Furthermore, the brief also called for no visual obstructions (ie. columns) from behind the glass facade.
The design solution was to create a series of steel frames, some of which will function as columns to support the main Glulam roof beams. They also perform as an extension of the Glulam roof beams themselves to create the ‘cantilevered roof’ look. All the blades are then tied together at the roof level via a horizontal braced diaphragm to provide lateral stability due to wind and vertical load eccentricity.
The second design challenge was to create a cranked/un-interrupted timber roof beam look through the building section. This was made possible via a thin fabricated ‘Z’ steel bracket that performs as an extension of the concrete column underneath. This bracket is then sandwiched and concealed inside the main Glulam roof beams.
The project was shortlisted for a World Architecture Award in the Education Category (2013)

