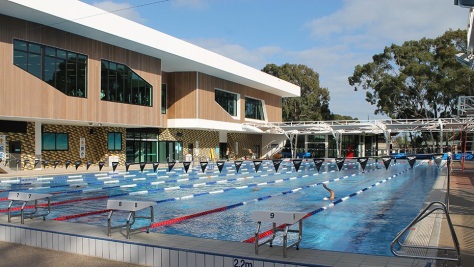Hawthorn Aquatic Centre
The extensive redevelopment involved the demolition of the previous Aquatic Centre, bulk excavation works for new 50m and 20m pools, as well as construction activities associated with the new four-level recreational facility. The entire project was modelled in BIM.
Aquatic Centre projects have multi-stakeholder requirements to consider; a client who needs a cost-effective solution, a community which wants the highest quality facilities, an architect who has a vision that needs realising, and a contractor who needs to deliver to programme and on budget.
You can read more about the thinking behind the project on our Practical Imagination Blog.
Meinhardt provided structural, civil and fire performance engineering. The architects were dwp|suters and the contractor was ADCO.
Meinhardt were wonderful to work with, putting in the extra effort when required and always coming up with solutions to the toughest problems for the benefit of the project. The ease of communication between dwp|suters and Meinhardt really helped push the collaborative process and in the end produced a great result.
Kristen Neri, Project Architect, dwp|suters

