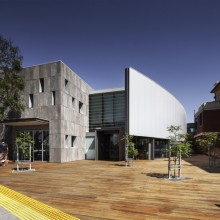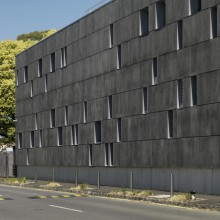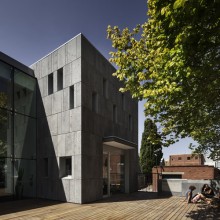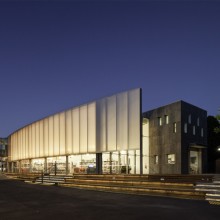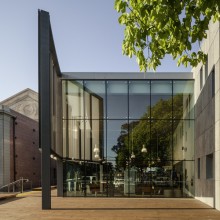Williamstown Library: The Beauty of Bluestone
Williamstown Library, one of the largest bluestone cladding projects ever to be seen in Victoria, has been put forward for a state architecture award.
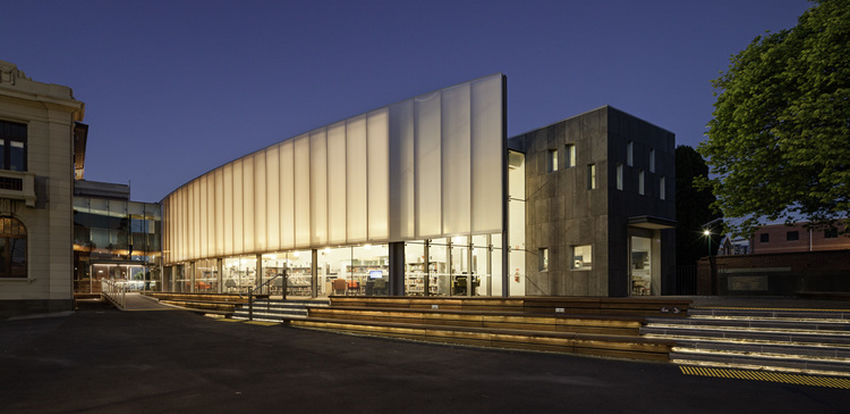
Williamstown Library, one of the largest bluestone cladding projects ever to be seen in Victoria, has been put forward for a state architecture award.
The façade solution designed by Meinhardt features bluestone installed in an unusual vertical orientation to meet the architect’s design aspirations.
We worked closely with the architects and the local subcontractors to develop an engineered solution which enabled the importation of a generic support system for the stone cladding new to Australia, which delivers better architectural performance – as the clips are not visible – much faster construction and enhanced technical capabilities.
Mitsuori Architects said:
The architecture of the new Williamstown Library is inspired by the juxtaposition of fluid water and boats against the rigidity and permanence of sea walls and buildings along the Williamstown foreshore.
This project was undertaken in association with Sally Draper Architects and is an elegant, functional building respectful of the existing historical town hall.
A translucent polycarbonate wall supported on slender composite steel and timber ‘ribs’ curves around a double height main reading room allowing natural light to permeate deep into the space. This ephemeral element is counter posed by a linear bluestone spine which anchors the building and protects the soft reading room from the noise and chaos of an adjacent retail car park.
Photography by Trevor Mein

