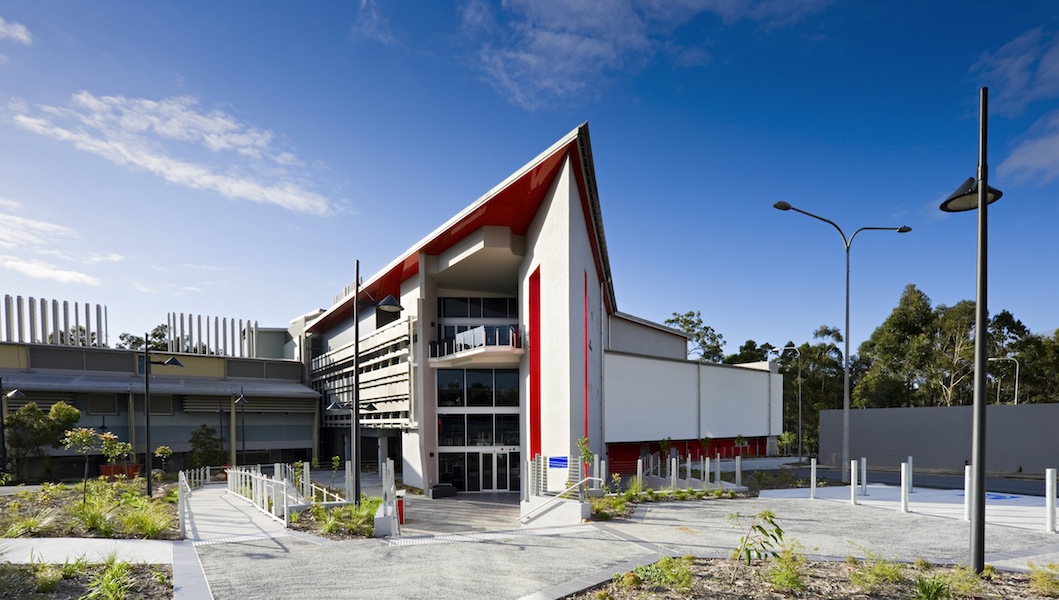Meinhardt To Help Create New Spine For Griffith University at Gold Coast Campus
Meinhardt has won the structural and civil engineering design contract - as part of Built’s consultants team - for the ‘East-West Pedestrian Spine’ project on the Gold Coast Campus; an integral part of the new Griffith University Master Plan designed by Cox Rayner Architects.

The East-West pedestrian spine is designed to link the proposed two Campus Hearts, but more importantly to define the major movement corridor through the campus.
The principal distinguishing component of the spine is a series of dramatically structural canopies that are key to the spine being identified as the campus’ major movement conduit. The canopies reflect the subtropical lifestyle of the campus, providing all-weather movement and coverage of adjoining courtyard spaces.
It also involves an intricate and specific series of ramp, stair and lift interventions in order to facilitate equitable access for people with disabilities.
Apart from generating a defined pedestrian corridor through the campus and resolving existing disability access in equities, the new spine is proposed to create upgrades to the existing courtyards.
The project is the latest in a number of developments that Meinhardt has recently worked on with Griffith University, including the award-winning new G42 Business School Building, and G39 Science & Engineering Building.


