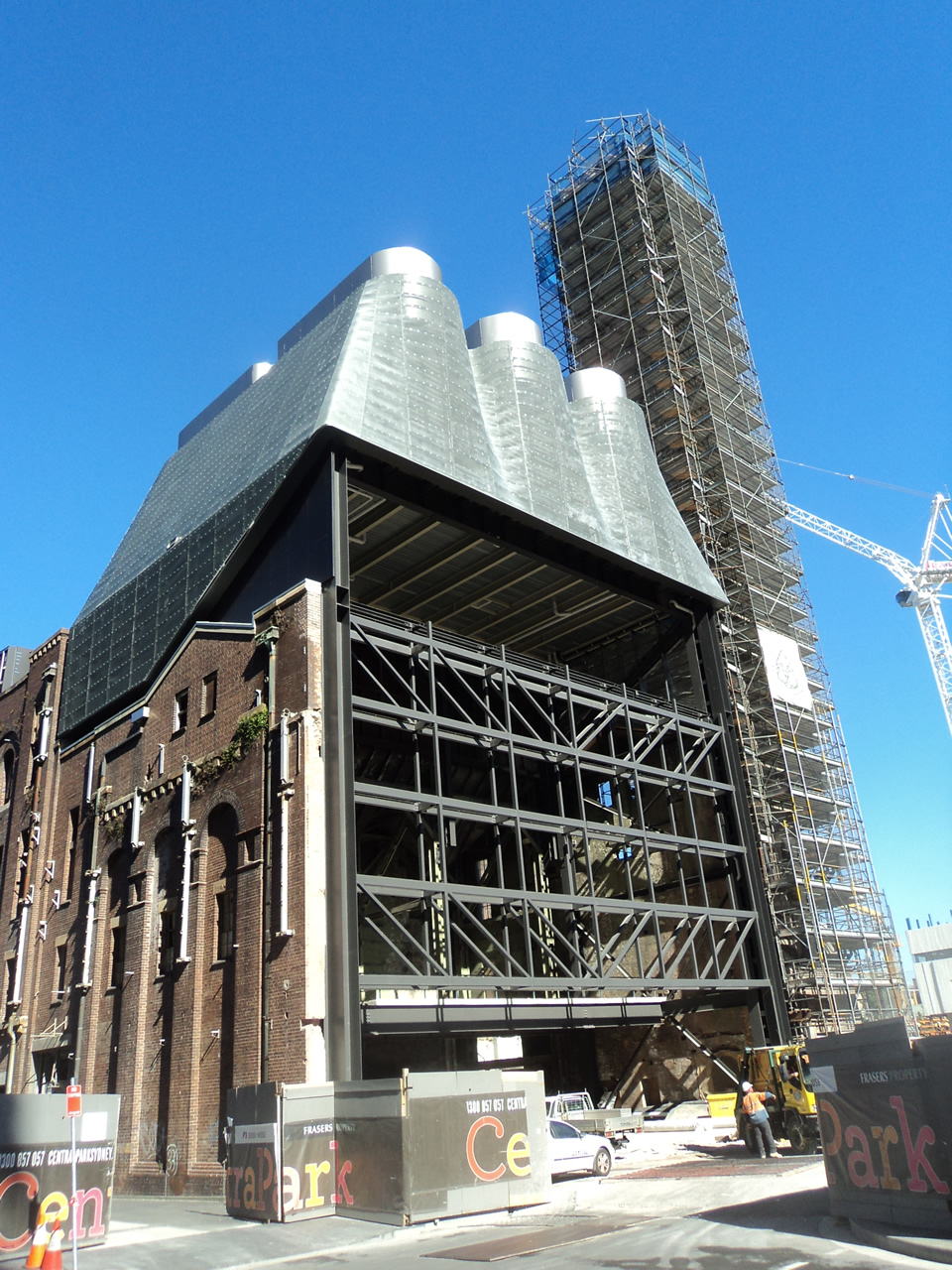Irving Street Brewery Up for AIA NSW Award
Meinhardt provided structural and civil engineering for this conversion/refurbishment project designed by Tzannes Associates, which will breathe new life into this heritage building as a boutique hotel.

The Irving Street Brewery Building is part of the $2billion Central Park mixed-use development being undertaken by Frasers Property Australia and Sekisui House Australia in Sydney.
It has been shortlisted in the Commercial Category of the prestigious Australian Institute of Architects (NSW) awards.
Consisting of 3 connected buildings, it has been split into 2 stages, with the retail and services building (Building 30) being stage 1. A key feature and innovation in this stage is the regeneration of the existing 62m heritage listed chimney flue exhaust that has been creatively adapted to become not only a feature of the project but will also be utilised as the exhaust flue for the newly introduced tri-generation plant.
As the most prominent heritage item in the Central Park development, Irving Street Brewery represents the distinct industrial character of the former Carlton United Brewery site. Building 30 houses three large steel hoppers, which were originally used to store the coal to fire the generator furnace, and the brief has demanded that these be retained and refurbished to form an oversized focal point inside the large retail space.
The important historic status of the existing heritage listed brick walls and limitations of the existing structure meant some significant structural engineering design challenges. We undertook extensive computer modelling of all loading situations in order to design an efficient clear span portal frame solution and limit overall deflections to reduce the risk of cracking. The structure has been designed to complement the heritage steel hoppers and concrete grain silos, eliminating the need for excess new elements, which may compromise the aesthetic value of this significant heritage building. The new structure now re-activates the Brewery Buildings for the new uses, maximising internal spaces while drawing attention to the existing heritage items
A collaborative approach between the client, contractor and engineers has enabled a structural solution and construction sequence, which reduces the reliance on expensive temporary steel framing to shore up the existing structure and allowed for the early removal of one of the 16m high boundary brick walls, speeding up the programme by improving accessibility for the internal demolition, refurbishment and construction works.
Further savings have been made with the elimination of the need for costly formworking and scaffolding, by designing a composite bondek slab system for the plant level, which sits 21m above ground, and improving the speed of construction and accessibility.
An extensive condition survey and early testing procedure in order to unearth as many of the unknowns around the existing structure as possible has allowed the team to design effectively early in the project programme and reduce the RFI process during construction.
“A pivotal member of the delivery team for the Brewery Yard precinct at Central Park, Meinhardt has responded with imagination and sensitivity to the challenges presented by the adaptive re-use of this major heritage item.”
Frasers Property Australia
