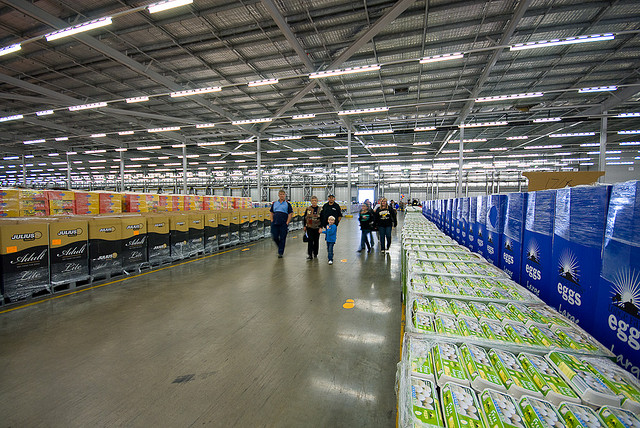Aldi Distribution Centres
Meinhardt was part of the original delegations to ALDI Germany when the chain was expanding into the Australian market. We helped develop the original warehouse concept for Australia and have subsequently delivered 5 projects through design and construction.
Distribution buildings are ‘more than a box’. Ambient, Chilled and Frozen zones all require specialist technical know-how, which Meinhardt were able to provide.
The designs had to realise ALDI’s philosophy and establish a template design for future implementation across Australia.
A high quality delivered product that meets planned long life expectancy and proven solutions for optimum building performance and reliability were of paramount importance.
ESD measures included:
- Heat recovery from refrigerated coolrooms to be used for domestic hot water system
- Natural ventilation system applying air stratification and automated roof vents.
- Ground mass utilisation as heat sink.
- Ventilation design in void area above cold storage areas to eliminate condensation.
- CFD modelling to predict thermal performance in ambient warehouse

