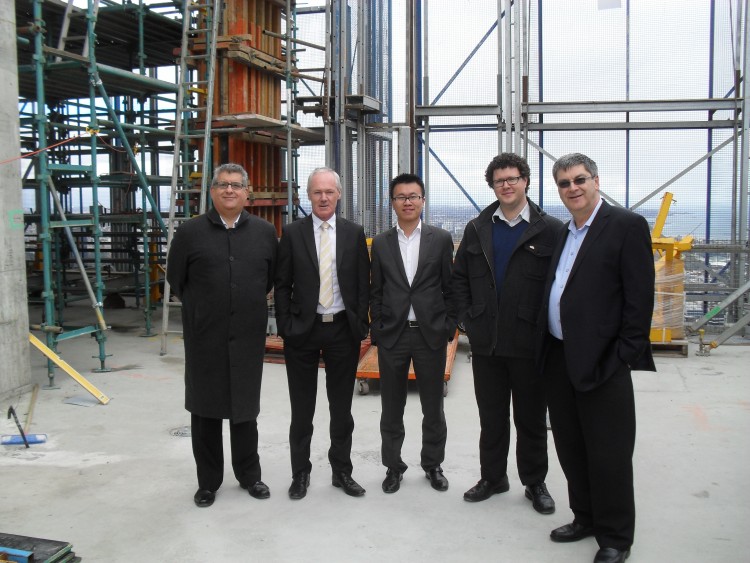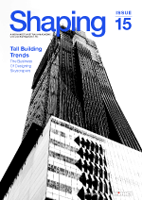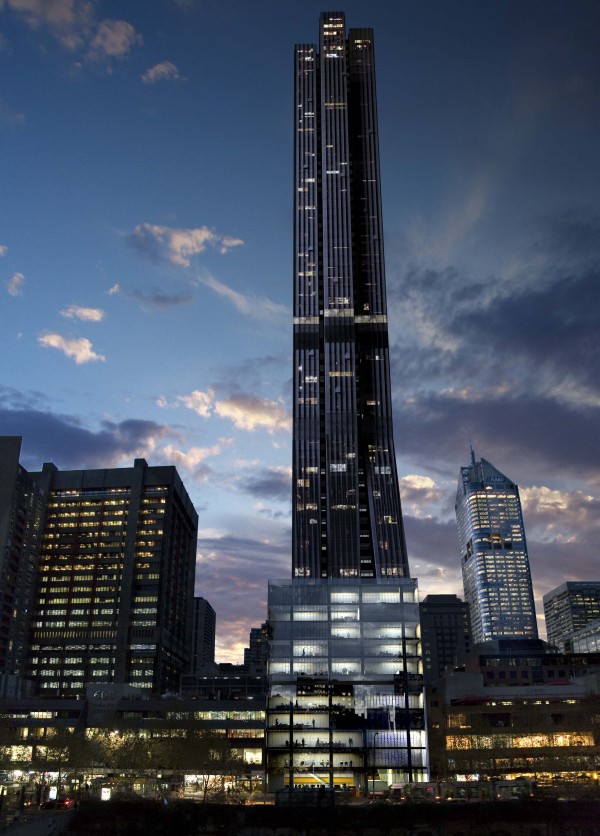568 Collins Street Skyscraper: Topping Out Ceremony
A topping out ceremony was held today on level 60 of Melbourne’s newest icon 568 Collins Street.

A development by Stamoulis Property Group, the mixed-use skyscraper was designed by Bruce Henderson Architects and built by Hickory. Meinhardt provided structural, civil and façade engineering.
Key Facts:
- 562 apartments
- 12 office spaces
- 225 parking spaces
- 69 levels from basement to roof
- 224 metres in height from the ground
- 2,500 tonnes of steel used
- 29,000sqm of façade installed
- 22,000 cubic metres of concrete poured
- 51,263 meat pies eaten during construction (approx!)
Pictured below from left to right are Rennie Darmanin – Discipline Leader, Structures (Aus); Tony Douglas – General Manager, Facades; Adam Lu – Façade Consultant; James Hargreaves – Senior Consultant, Structures; and Peter Placzek – Manager, Specialist Engineering Group



